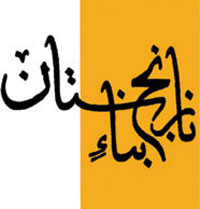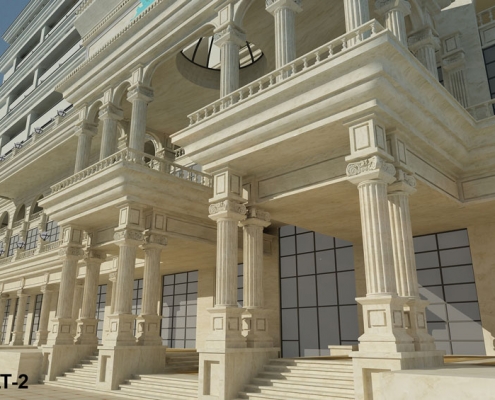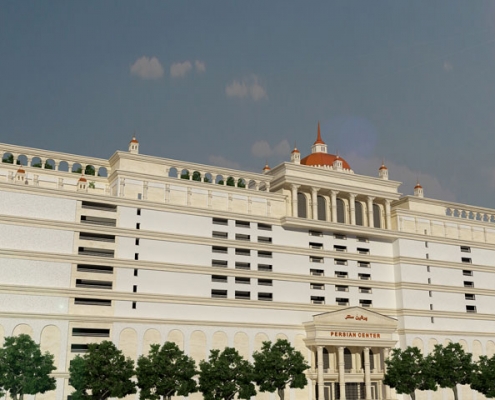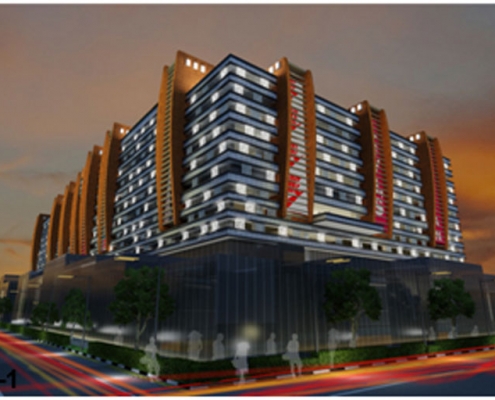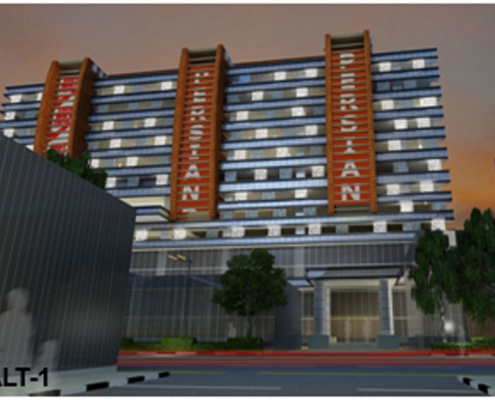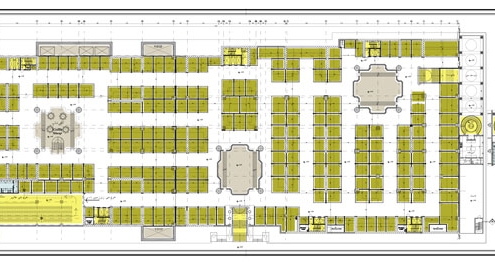مجتمع فرهنگی، ورزشی و تفریحی پرشین
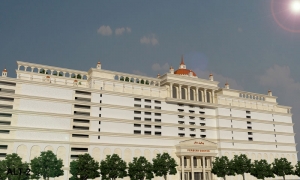
کارفرما:آقاي فولادزاده
محل پروژه: تهران، منطقه 16
زمين اين پروژه با مساحت 13300 مترمربع در منطقه 16 شهرداري تهران و محدوده بازار دوم نازي آباد که راسته بازار تجاري اين منطقه بشمار مي آيد واقع شده است.طبق ضوابط شهرداري و مصوبه کميسيون ماده 5 شهرداري تهران اين پروژه مي بايست بصورت تلفيقي از فضاهاي تجاري، فرهنگي، ورزشي و رستوران طراحي و به اجرا برسد. به همين لحاظ پروژه در زيربنايي بالغ بر 124000 مترمربع و بصورت زيرطراحي شده ودر حال اجرا مي باشد.
1- تجاري 51000 مترمربع
2- فرهنگي، ورزشي 13000 مترمربع
3- رستوران 4300 مترمربع
4- پارکينگ 52000 مترمربع با ظرفيت 1752 خودرو
5- تاسیسات 4400 متر مربع
مهندسين مشاوربنا نارنجستان مسئوليت طراحي معماري فاز 1و 2 پروژه را برعهده داشته است.
فاز 2 این پروژه هنوز در دست اقدام می باشد.
Client: Mr. Fooladzadeh
Location: Tehran, Area 16
The project covers an area of 13,000 square meters of land which is located in district 16 of Tehran municipality and the area is
considered the shopping area of Nazi Abad bazaar merchant. Under the municipality law and commission regulations Article 5
of Tehran municipality,this project must be designed and built containing a combination of commercial, cultural, Sports and
restaurant spaces. For this matter the project area covers 130,000 square meters which is designed and is being implemented
:as following spaces
Commercial spaces 29,667 square meters-
Cultural, sport centers 15,827 square meters-
Restaurants 15,000 square meters-
Parking with the capacity of 1,752 car park spaces 4,7628 square meters-
Installation 4400 square meters-
.Consultants engineering of Bana e Narenjestan has taken responsibility of phase 1 and 2 of architectural designing of this project
.Phase 2 of this project is still in process
